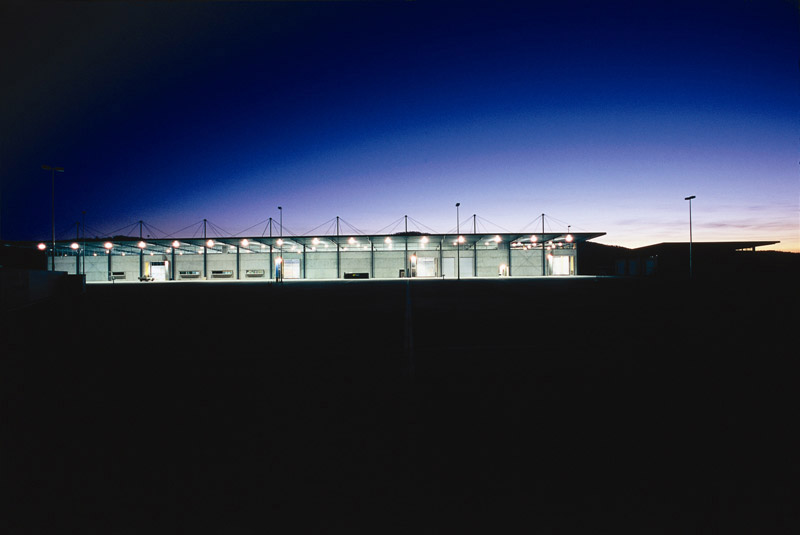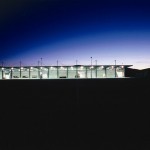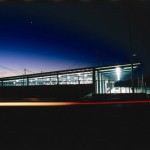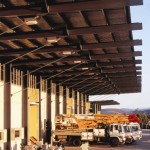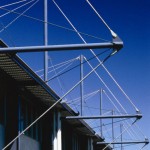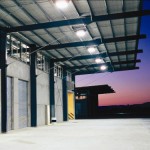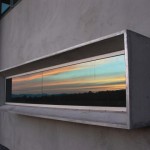Two separate buildings were designed to house a storage facility and associated administration support. Within the storage building there are a number of support workshops for activity associated with the provision and maintenance of retail power distribution.
Safety, security and storage requirements necessitated the separation of administrative and office functions from the heavier industrial processes.
For efficiency of layout for storage, the main store building required a 38 meter clear span with a building length of approximately 140 metres, enclosing 5000 square metres of internal space on the one level. The roof extends with a 12 metre overhang toward the logistics platform, allowing all weather loading and protection for power-line trucks.
The administration building was designed with similar characteristics to the main Store, as steel post and beam portal frame structures to achieve flexibility of internal layout.

